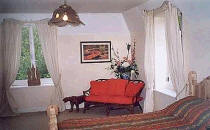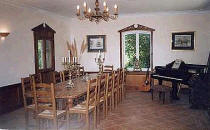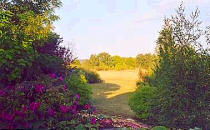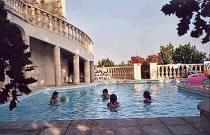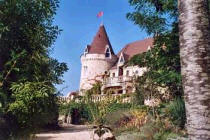![]()
![]()
![]()
![]()
![]()
![]()
![]()
![]()
![]()
![]()
![]()
![]()
![]()
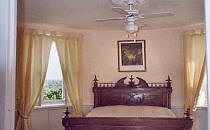
Description: This gorgeous 'Perigordian style' petite chateau is set in 50
private acres and secluded by trees. It nestles on a hillside with far reaching
panoramic views. The surrounding gardens are landscaped into green fairways
beyond which oak woods and wild flower fields cascade into deep valleys.
Situated in the commune of Cambayrac near the charming town of Luzech and just
25kms from Cahors, (the medieval capital of the Lot) The chateau sits in the
heart of the kings vineyards.
It is the unique creation of its equally unique owner! English sculpture,
artist, writer, inventor who has spent a more than a decade building the house
of his dreams and with painstaking detail. It has handmade stone mullion windows
and balustrades, carved wooden staircase and fireplace with mantels and wall
panelling. The sweeping ivy clad staircases lead to upper balustraded terraces.
The panoramic views from the corbelled tower bedrooms are exquisite. There are
antiques, works of art, candelabras and even a grand piano!
The huge (100m2) L shaped pool is south facing, fountain fed and very secluded.
It is floodlit and illuminates the chateau at night with a stunning fairy tale
green light which can be seen for miles around! With its sunken Jacuzzi to relax
into by the pool, alongside a Romanesque columned terrace, and surrounded by
pots of glorious flowers.
To the north of the Chateau largely concealed by trees, is the sports complex.
There for the energetic, can be found table tennis, pool table, badminton,
basket ball, a trampoline, darts, flat green bowling and a full keep fit area
with cycle, walking and rowing machines. There is also a rest area with mini
kitchen, WC and shower. And if after all that you are not worn out, there are
mountain bikes!
To the east of the Chateau is the target golf with 4 flags. Distances range from
around 100 to 170 metres. Ideal for the serious golfer to hone his short game,
but equally great fun for all members of the family. All played through rolling
fairways bordered by trees in the shadow of the Chateau, and at the end perhaps,
one last dip in the pool before a candlelit dinner...........quite simply
enchanting.
Ground Floor: Large hallway - twin kited carved staircase. Elaborate
tiled floor with chaise longue, oak hall stand and door to lower floor. Huge
living room - with comfortable sofas around a finely carved fireplace, with
satellite TV and multiple disc stereo. Massive carved dining room table seating
14, with access to rear terrace garden and pool. Wood panelled throughout with
pierced wooden heads to both windows and doors. Grand piano.
Fully fitted kitchen - with gas hob, built in twin ovens, with microwave over,
dishwasher and fridge freezer.......through archway to adjoining breakfast room
with TV and fireplace. Door to lounge. Back door from kitchen to rear terrace
and pool below. Round tower double bedroom 1 - with adjoining shower, washbasin
and toilet
Lower Floor: Cellar wine bar - open arched entrance into wine cellar with a
difference! With its purpose built carved centre table, subdued lighting and
music system, in addition to the extensive range of local wines stored, this
room provides the perfect retreat for relaxation, conversation or the
opportunity just to sample the local vintage. IT station - providing access to
the internet. Laundry room - washing machine and dryer.
First Floor: Large landing - with access to balcony over front door and to
balcony and spiral staircase to the south, overlooking pool. Round tower double
bedroom 2 - carpeted and with lovely old French carved bed. Ceiling fan. Four
windows giving magnificent panoramic countryside views. Double bedroom 3 - very
sunny room, faces south and west. Ceiling fan. Overlooks rear garden and pool.
En-suite bathroom with large corner bath, shower over, toilet and washbasin.
Double bedroom 4 - off north landing. French cameo carved pine bed. Views over
landscaped gardens to the north and east. Fitted carpet. Bath/shower room - with
toilet and washbasin. Shaver point and extractor. North landing is 'L' shaped
with access through a windowed door to semi-circular north facing balcony.
Staircase to second floor. Double bedroom 5 - Windows and door out to upper
balcony overlooking rear garden and Jacuzzi. En-suite shower room with toilet
and hand basin. Carved French cameo pine bed. Fitted carpet.
Second Floor: Double bedroom 6 - small grenier bedroom chien assis window.
Fitted carpet. Shower room - with toilet and hand basin. Double bedroom 7 -
complete with art deco bed and fitted wardrobe overlooking pool and grounds.
Adjoins and gives restricted access to the Camelot room. Double bedroom 8- this
is a south west facing room with fitted wardrobe and art deco bed and a feature
stain glass window. Double bedroom 9 - this is situated in the north west wing
with carved pine cameo bed.
Outside: Garden furniture, gas barbecue, eight sun beds, table and chairs
with parasols. Lovely landscaped and mature gardens, some shaded parking. The
gardens are full of fruit, blackberries, Bramley apples (there's your summer
pudding), figs, plums, persimmons and quince. Locataires are most welcome to
pick what they need. The fruit is all organic and quite delicious.;
The Region: An unspoilt quiet and beautiful region of France made up of
bastide towns and medieval villages. There are farmed valleys with lavender,
sunflowers, crops, garlic, melons, vineyards, truffle oak forests all to be seen
to delight you. All this and clean unpolluted air! St Cirq Lapopie and the
famous caves of Peche Merle are a half day excursion, or for a whole day, visit
Albi, with its fantastic cathedral right next to the Toulouse Lautrec museum.
Why not visit the great city of Toulouse?
The famous Rocamadour and caves of Padirac are places not to be missed. Go wine
tasting along the Lot river wine route, or sit back, wine and dine on a river
boat cruise. Canoeing, cycling, horse riding, walking, this region has it all!
But perhaps best activity of all, is enjoying the peace and tranquillity sitting
by the poolside watching the sunset.....nothing quite like it!!
