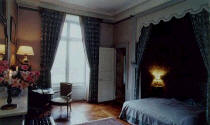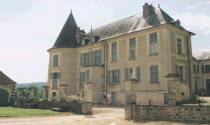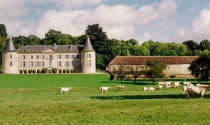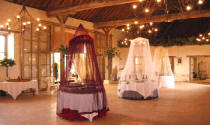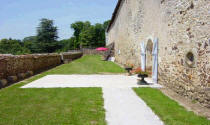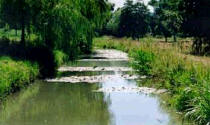![]()
![]()
![]()
![]()
![]()
![]()
![]()
![]()
![]()
![]()
![]()
![]()
![]()
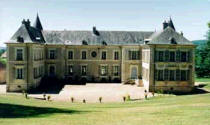
Description
An enigma surrounds the château. Indeed, nobody knows why the Ménil-Simon
family, during the XIVth century abandoned the old property they inherited near
the village of Neuilly-En-Sancerre, by different alliances, and constructed the
new castle on the other side of the Sauldre valley, at the bottom of the Sens
hill.
- The château which has a stone dated 1566 and the name of Jean du Ménil-Simon,
consists of a long regular house between 2 big round towers that jut out from
the south facade. Two aisles have been built from these towers.
- Maybe this transfer is due to the charm of the verdant place, with its
large lawn which slopes down gently to the river in the small valley.
History
- Well restored at the beginning of the XIXth century by Pierre-Maurice de
Pommereau who bought it from the queen Marie-Antoinette's lady-in-waiting, the
château is not the only interesting building.
- The out-building which borders the access courtyard, in the extension of
the lime tree alley are very nice as well. Indeed, all the doors are framed with
an alternate of white stones and black sandstones. Covered with roofing tiles
which contrast with the château slates, the out-building contains the biggest
dove-cot in the area.
- At the old chateau, only ruins and memory full of mysteries survived
because people say that the niece of Richelieu used to live there.
Weddings & Receptions
Become the owner of our beautiful estate for one night! The Château is opening
its doors to host dinner parties, cocktail parties and even your wedding. In
order to make the organising of these events as simple and straightforward as
possible, we have lists of caterers, photographers, florists etc...that have all
been used before and meet our own exacting standards, but if you prefer you can
select your own. To ensure you remember the event for years to come you will be
able to stay in one of our magnificent bedroom suits and enjoy a traditional
French breakfast, all with a wonderful family atmosphere.
Main hall
- The main hall, with its exceptional design, has a total area of 130 m²
(1400 ft²) and can comfortably seat 130 people. It communicates with the smaller
hall and opens out onto the courtyard of the Communs with access to the
restrooms. The interior courtyard of the Communs, with its view over the
dove-cot, allows the organisation of the cocktail outside.
Smaller hall
- The smaller hall, with an area of 83 m² (900 ft²), has the capacity to
seat 83 people. It opens out onto the courtyard of the Communs and communicates
with the main hall. The interior courtyard of the Communs, with its view over
the dove-cot, allows the organisation of the cocktail outside.
Cellars
- The three cellars are accessible from the reception hall or from outside
via the terrace (south facing with view over the river). The two of them,
terrace and cellars, form an ideal place for the organisation of the cocktail
either inside or outside.
Click here to view a map of the area
